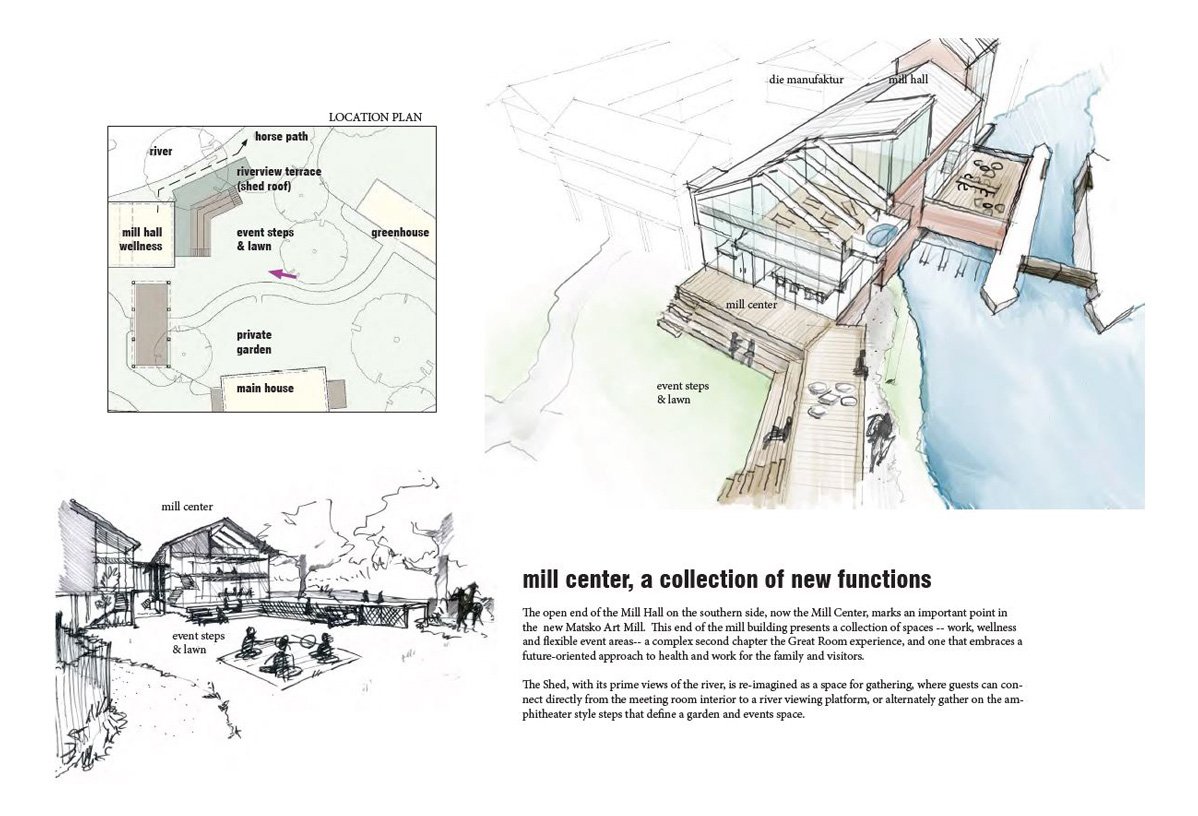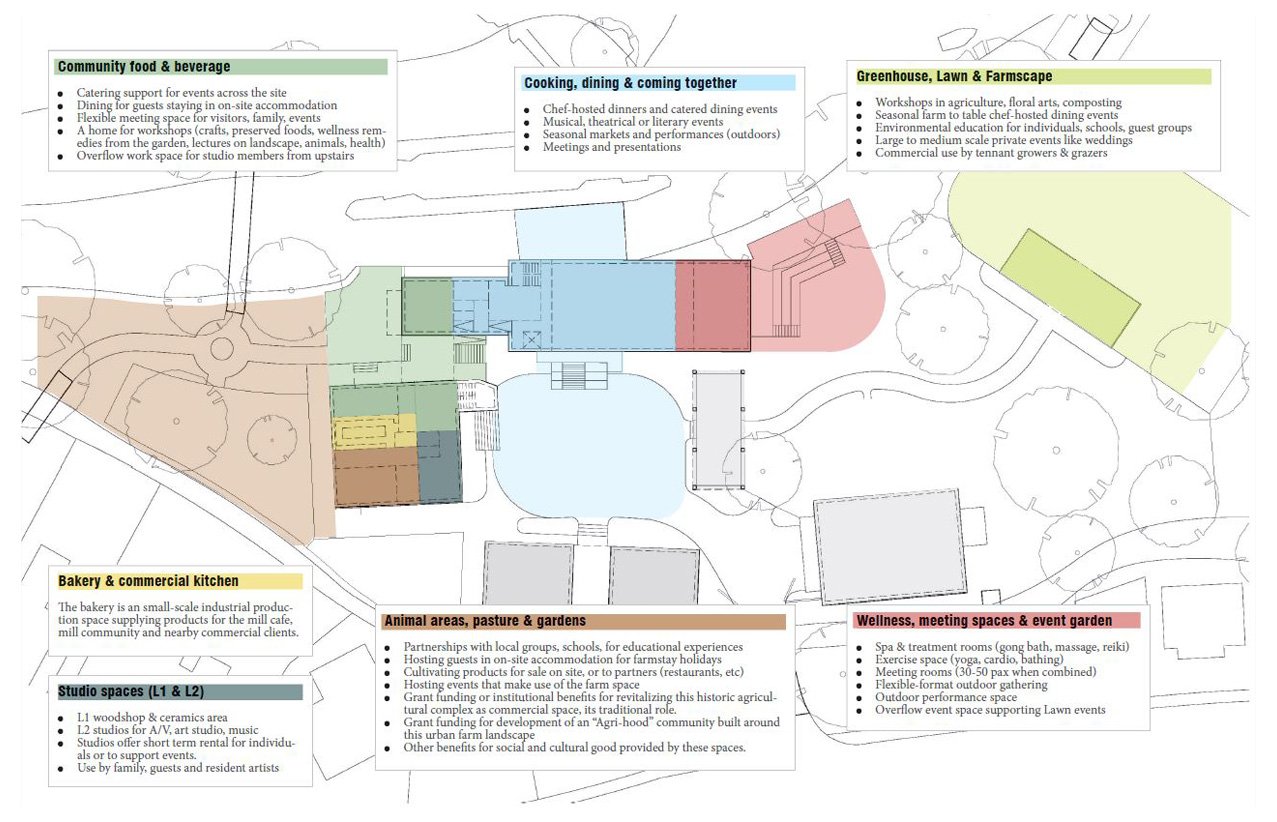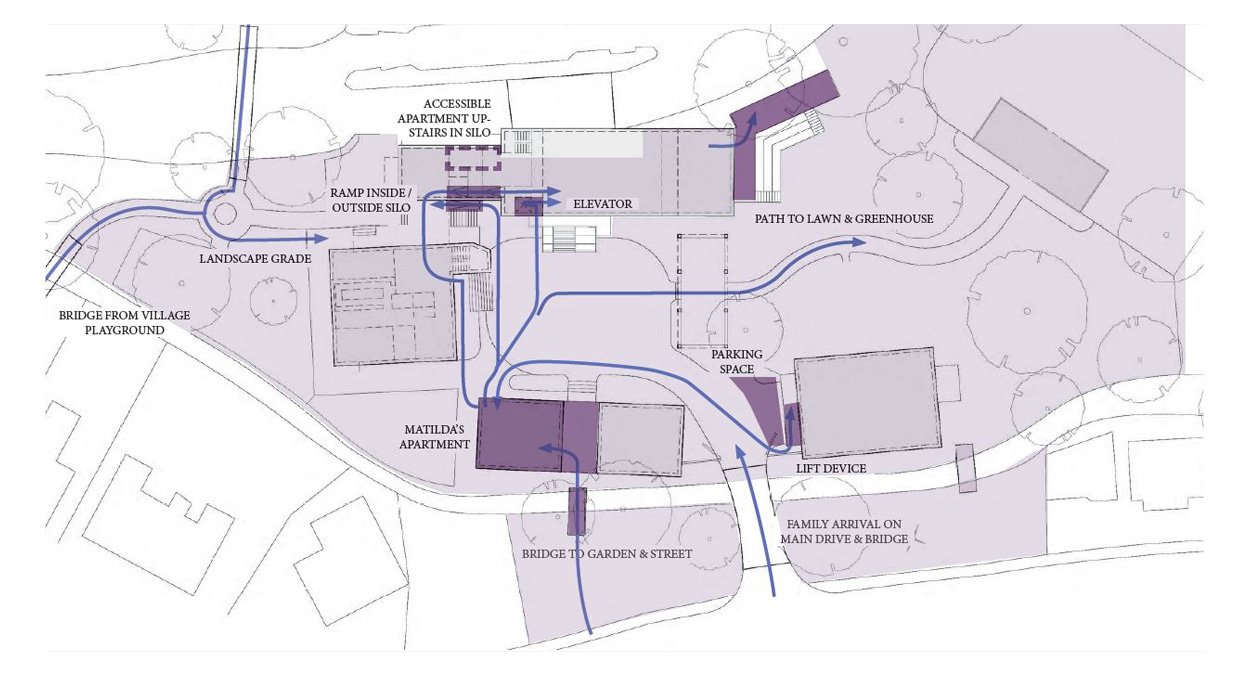The Art Mill
Arts Center, Residences & Agri-Hood Development
Masterplan, Guest Experience & Architecture
Clients based in Bangkok, Thailand
Project based in Hessen, Germany, 2022
A family with roots in small town Germany and a history of work in the environment is developing a long term plan to sustain their historic mill property with an innovative Agri-hood project. This multi-faceted countryside destination—above all things the family’s ancestral home— will be a working farm, a center for cottage industry, a wellness retreat with connection to holistic healing in Thailand, and a destination for events that foster shared consciousness and environmental conservation. Located in Hesse, the region is renown for the art of storytelling, and the birthplace of the Brothers Grimm.
In collaborative workshops with the clients, our Atelier team developed a vision for the Art Mill’s future, defining goals for the family and narratives of guest experience. We produced architectural presentations, research into hospitality industry reference points, “test fit” layouts for group study of various master plans, and identified avenues for continued development by our team or others.
The Mill sits at the heart of the site with advantageous connectivity to river, farm fields and a small town square
The project is unconventional by hospitality industry standards, mixing accommodation and restaurant program with education space, artists’ studios and farming. Nonetheless, a project of this complexity, guided by pursuit of social good and commercial needs, is informed by the past work experience of Atelier Pond’s founder, Phillip Pond, in particular his work leading projects like the Eaton Hotel in Hong Kong.



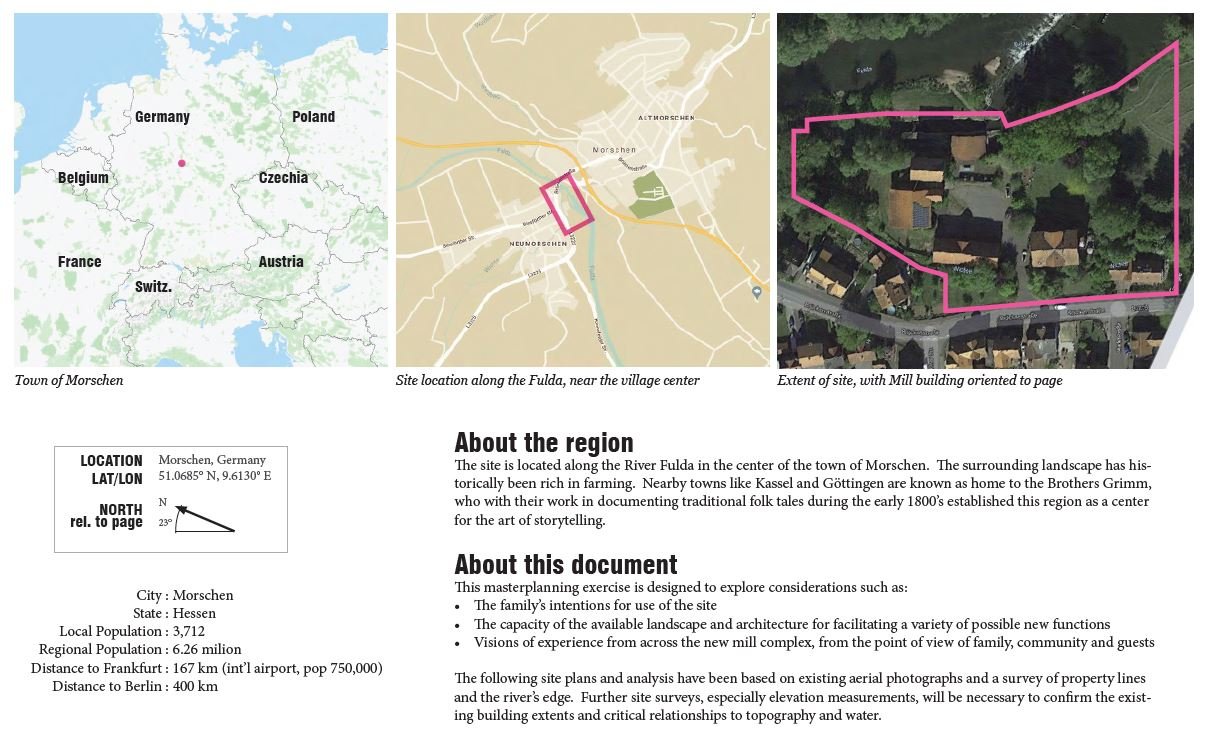



Workshops, where Atelier Pond listened and synthesized input from the large group of stakeholders, were the core of collaboration for the Art Mill project. We began by building a foundation of context that covered both the long term history of the mill as well as ways the family and community utilize the site today.
A Case Study in Strategy
Our team took great inspiration from the open and collaborative approach that the family brought to this process. None of us knew just where this project would lead, and we learned a great deal from the need to be fluid in our expectations of inputs and outputs. Stepping back from the conclusion of this master plan and “visioning” exercise, we feel that one of the best artifacts for sharing with future clients is the original set of documentation that emerged. The following is a collection of non-sequential pages from our final deck, illustrating how we documented success criteria, the commercial and experiential potential of the site, and certain technical details like considerations for solar power generation.
Building on the project’s history, we codified the project’s many uses and users, zeroing in on program needs.
With a working set of programmatic goals and understanding of buildable site area, we built a narrative of use which illustrated the master plan one destination at a time.
Some areas required proof of concept in terms of structure and space, which we illustrated richly.
For each distinct area we told a story of unique use and design character, storyboards of the site journey
For most of the site’s ten buildings we fit new program within the constraints of existing building footprints.
The final “big picture” was quantified with a series of inventories, like this site plan identifying revenue centers
As a final step we revisited the outcome with an eye for technical considerations like solar potential.
Not shown in this document excerpt are the many pages using imagery from other hotels, restaurants and architecture projects that served to identify stylistic goals and associated costs and staffing requirements. Thousands of “flash cards” of our work and that of others were used to quickly allow the client group and our team to share in a common language of visuals, describing guest experience, likes and dislikes, critical details for the landscape and the architecture.
One of our many site circulation diagrams. While these flow diagrams began as a way to plan logistics of operations and safety, they evolved to become creative tools for envisioning the wide range of possibilities for experiencing the site — “narratives of use”
A New Inclusivity
During the project we learned of some unique mobility requirements within the family, and the resulting discussions helped introduce the concept of barrier-free movement to our design discussion in personal and inspiring ways. These demands opened our minds to new potential for how to enjoy the site and even how to help sustain the project commercially by thinking more inclusively about events and potential visitor groups. We look forward to approaching our future projects with this new mindset for expanded opportunities, one that we learned from our Art Mill clients.
“Phillip and his team integrated a unique social design process, aligning project stakeholders to capture the DNA of the place and the values of the owners. They combined architectural and community considerations into a master plan that found the endorsement of all of our group.”
- Ingo Puhl, founder of South Pole & Art Mill owner





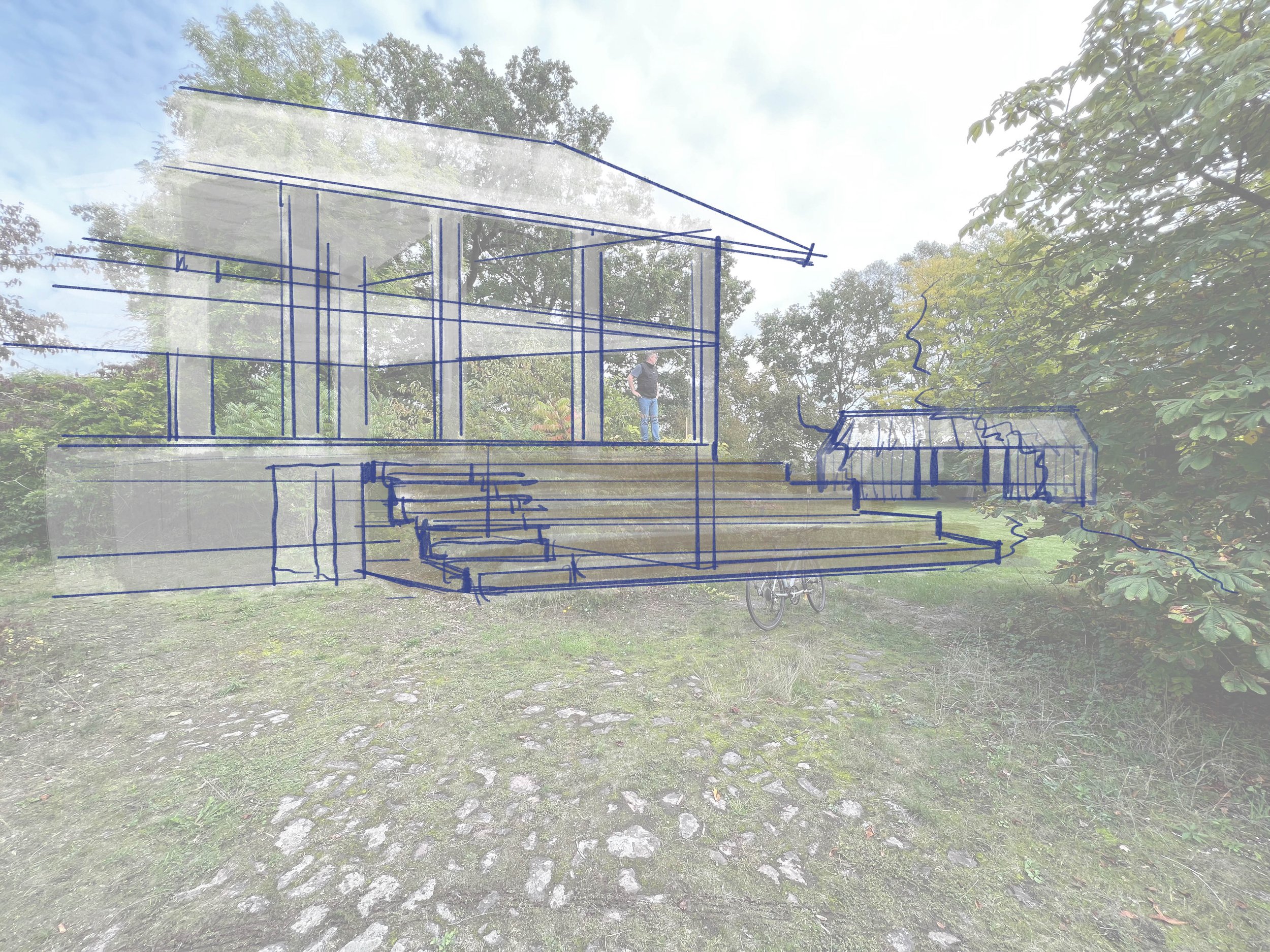
Project Status
In late 2022 Atelier Pond visited the site and met with owners, community members and local officials to introduce they project and map out the next stages of design with the group. The project is now in the hands of local architects, owners and operators as they work out specifics of the site and their vision for running the center.
Project stakeholders are working with operational partners on opportunities in wellness retreats, gatherings related to arts and environmental work, residencies and programs built around regional agriculture and food. Atelier Pond has brought connections from its own network of hotel operators to the conversation, as we continue the organic process of developing this site and related projects, working in Thailand with members of the larger project team.




