Mizumi
Frasers Suites Westlake
For the BIM Group
Hanoi, Vietnam
2021
Mizumi works like four venues in one, providing a rich variety of spaces for fine dining, artful mixology, relaxation and events. Depending on the time of day, the three levels of the venue can be programmed to work as one choreographed experience, or as a complex of separate destinations, for guests to explore.
Working closely with Shane Giles at Blue Salt in Bangkok, we developed the refined interior spaces at Mizumi to showcase a range of authentic Japanese culinary traditions. Beginning with the interior restaurant, which occupies a full floor of the new Frasers tower, Mizumi reveals itself one area at a time: from the omakase dining room that greets guests upon arrival, to the elaborate drinks pantry, a separate teppanyaki chef’s table and series of dining rooms that work like pavilions, built around an outdoor terrace.

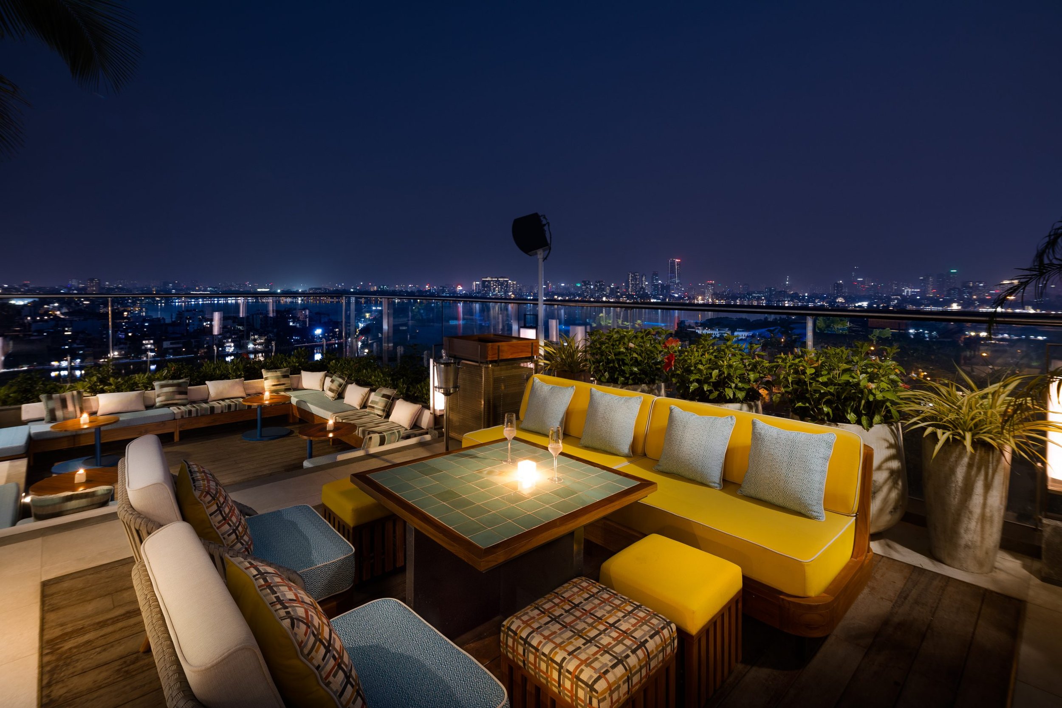

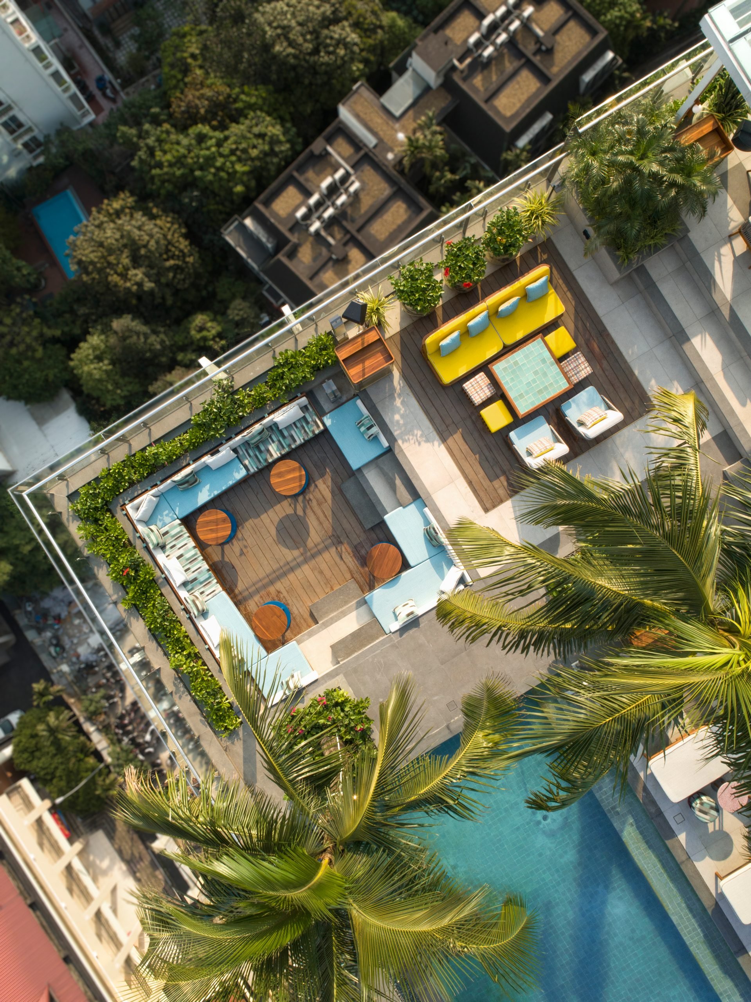
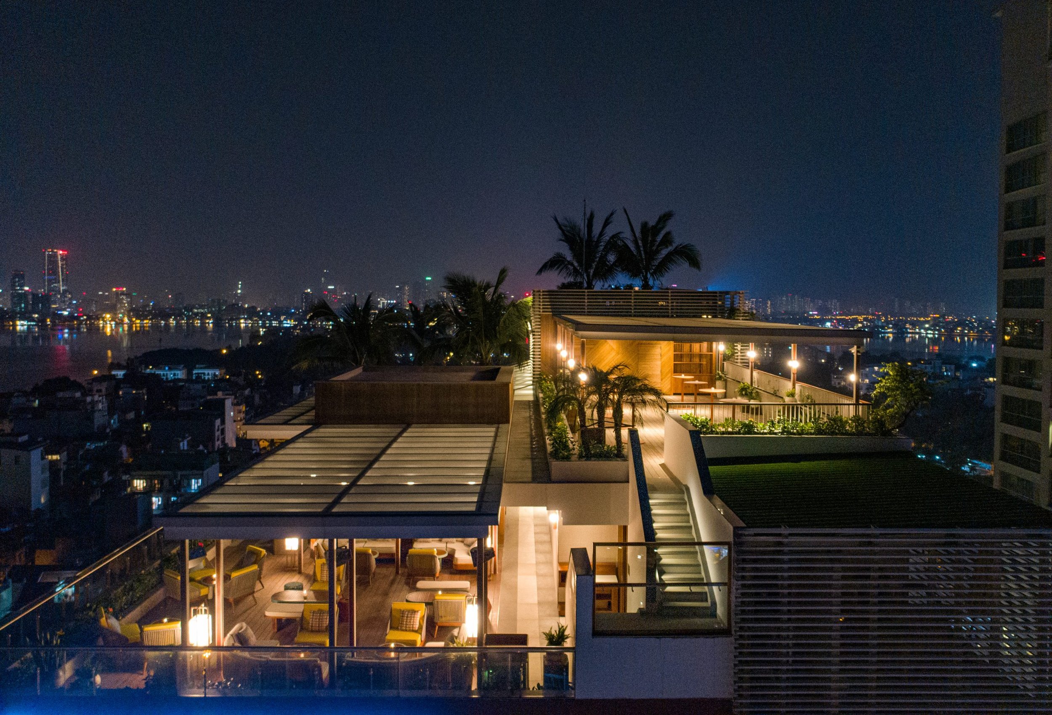
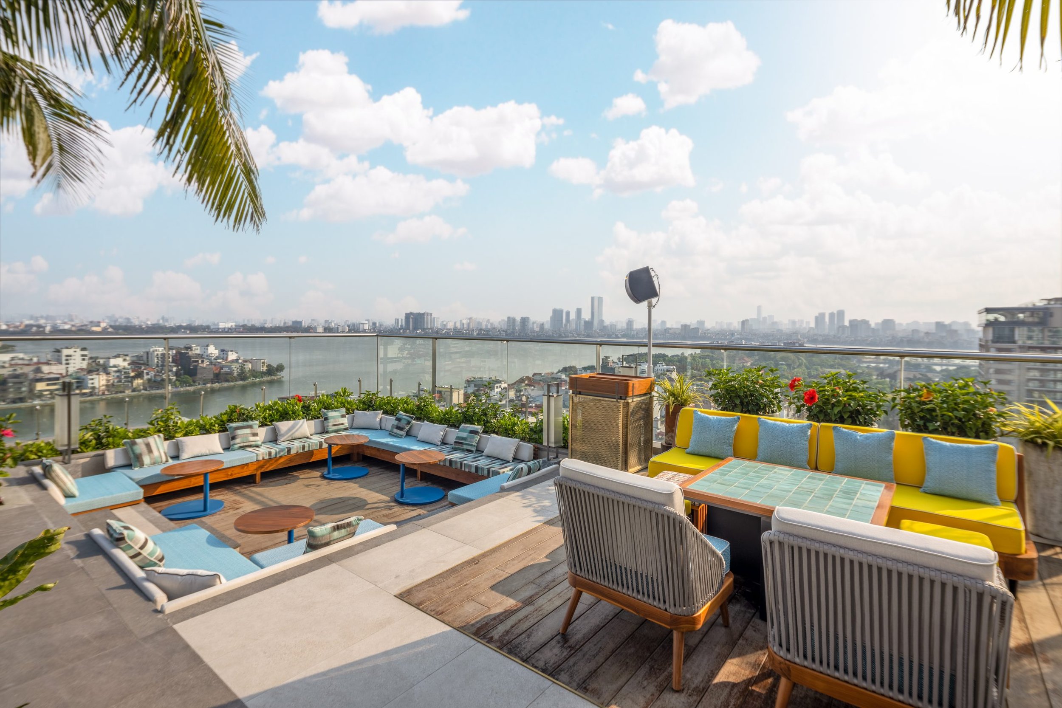





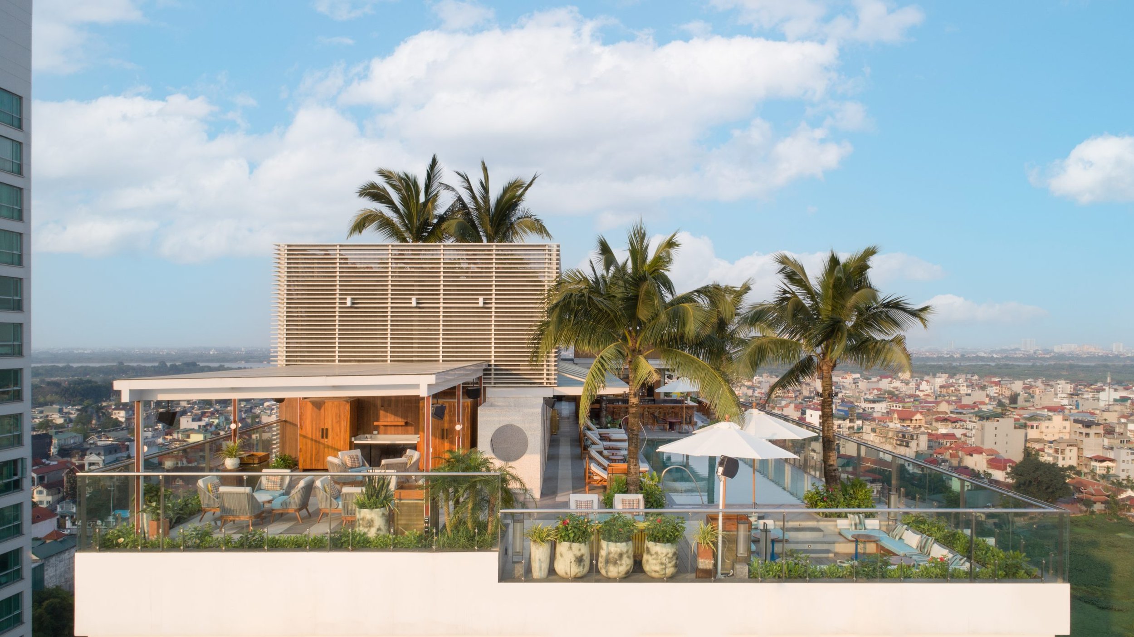

The Kinstugi Room and its two-sided teppan table is the singular centerpiece to a formal teppanyaki experience that is at once exclusive and social. The floor of the space is meant to feel like an outdoor courtyard, with a well worn stone finish, while the walls and surface of the central cooking and dining table are finished in a patchwork of green hued marble laced with irregular lines of tarnished brass metalwork. This is our tribute to the tradition of kintsugi, a timeless art of repairing broken ceramics by using pieces of gold to weld together irregular fragments. The art form is considered to be a refined expression of beauty through imperfection, and here the informality of the finished surfaces bring an engaging layer of hand-worked detail to the space.
Nearby, the Sakaya area is a showpiece workspace for drink making and the nucleus of the interior dining space. Designed in the spirit of a tea and sake shop, this artful service bar gives guests a chance to see beverage artistry and the array of ingredients that go into the whole Mizumi drinks menu. Jars of fresh herbs, teas, fermenting kombuchas, sit alongside antique serving wares and casks of sakes and aged spirits. In a welcome convergence of drinks provision and operations design, the Sakaya is slated to become the first retail home to a new line of beverages planned by the EightFour Collective, the the restaurant group who brought forth a series of celebrated Japanese venues in Ho Chi Minh City.
A focus on natural textures and rustic modernity defines the central dining room, which has been arranged in a sequence of pavilions surrounding an outdoor terrace area. It's a tightly arranged composition of the kind of cozy booth seating that is a favorite detail in the izakaya experience.
Mizumi’s group dining rooms are situated to take advantage of the best views of Hanoi and the lake, and alongside this panorama is a story from the traditional artisan culture, an aizome workshop, where the process of indigo dyeing over years of work has given the wall tapestries, wood furniture and ceramic vessels their stained blue hues.
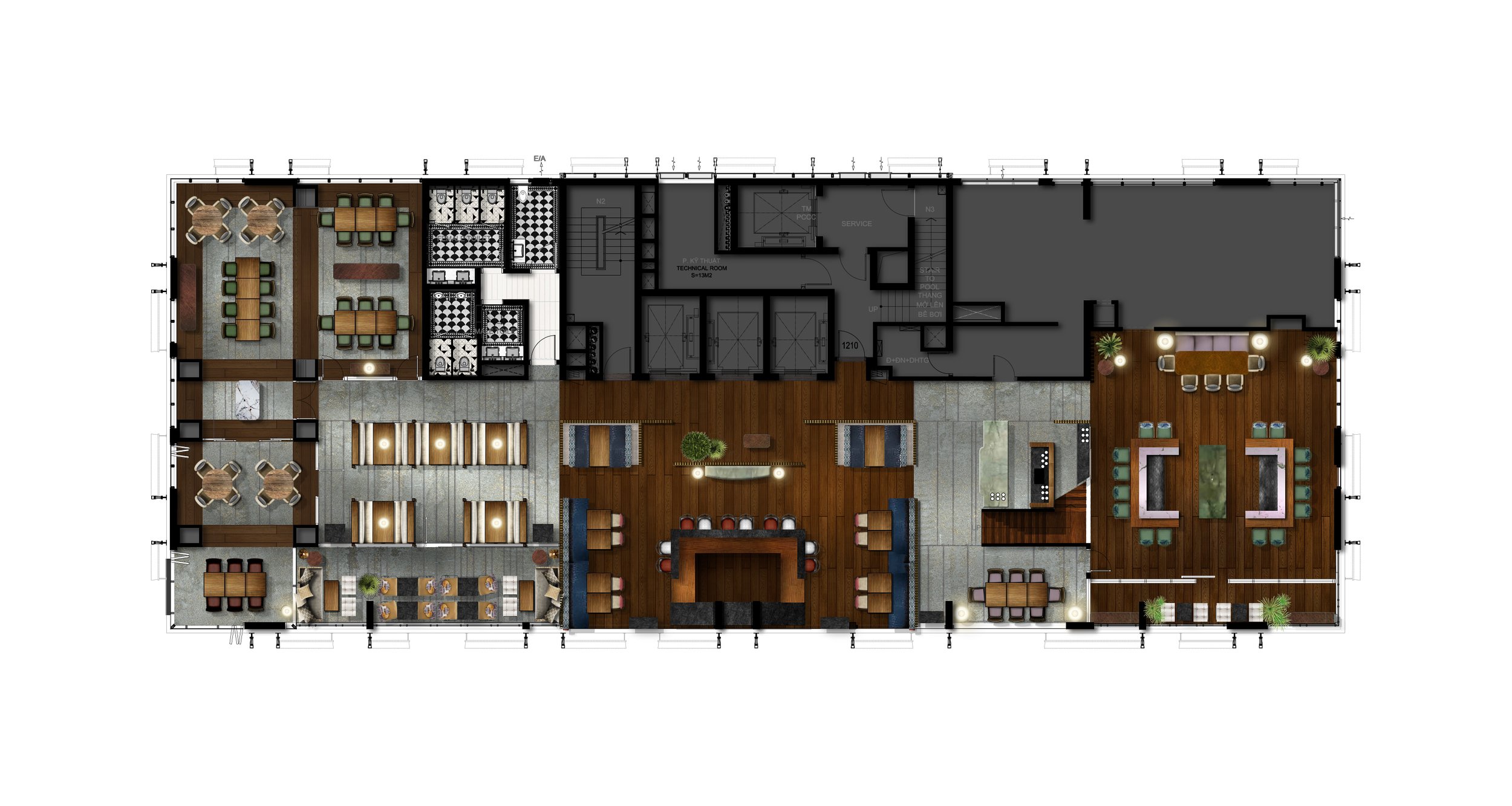

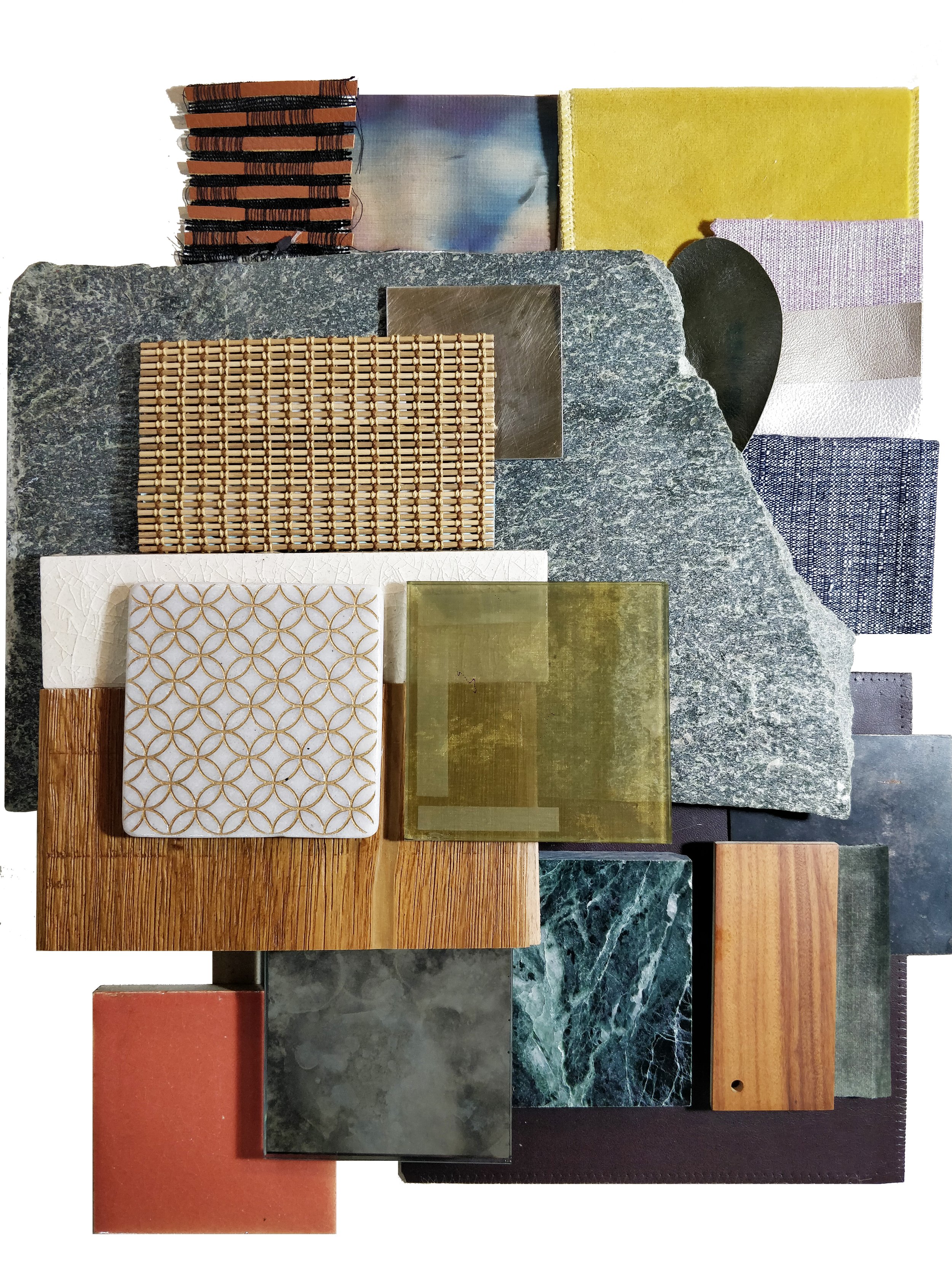
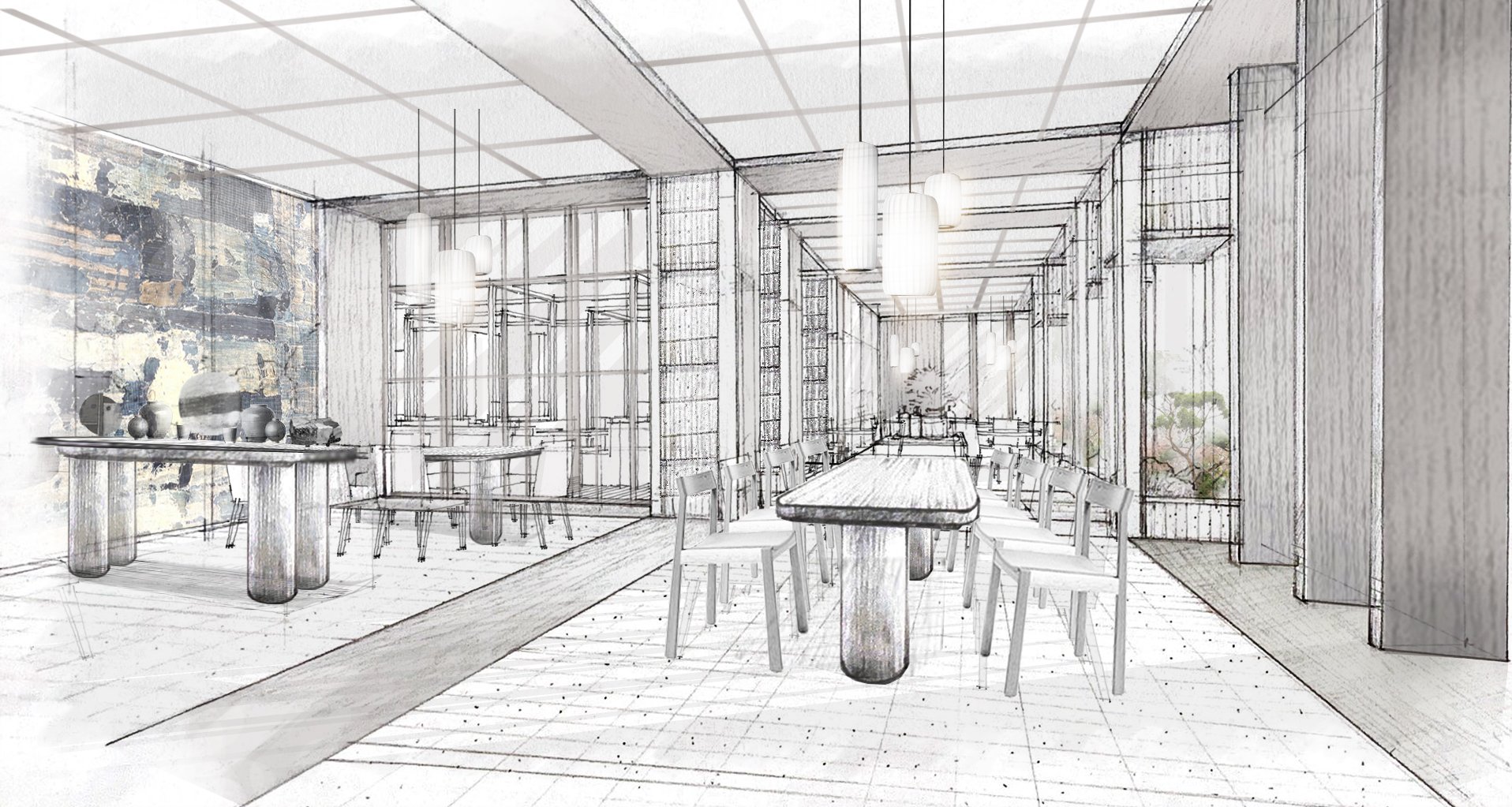
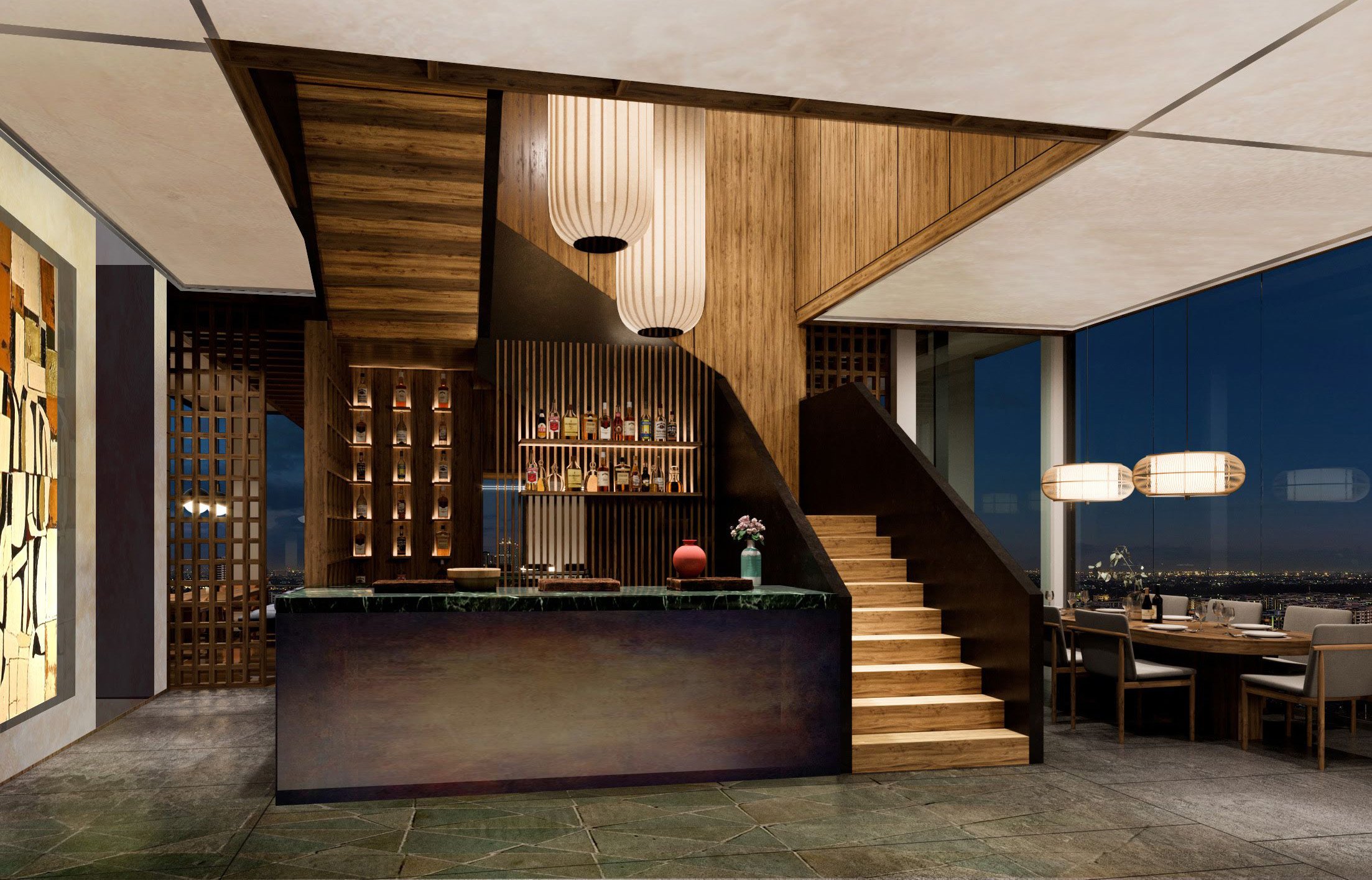


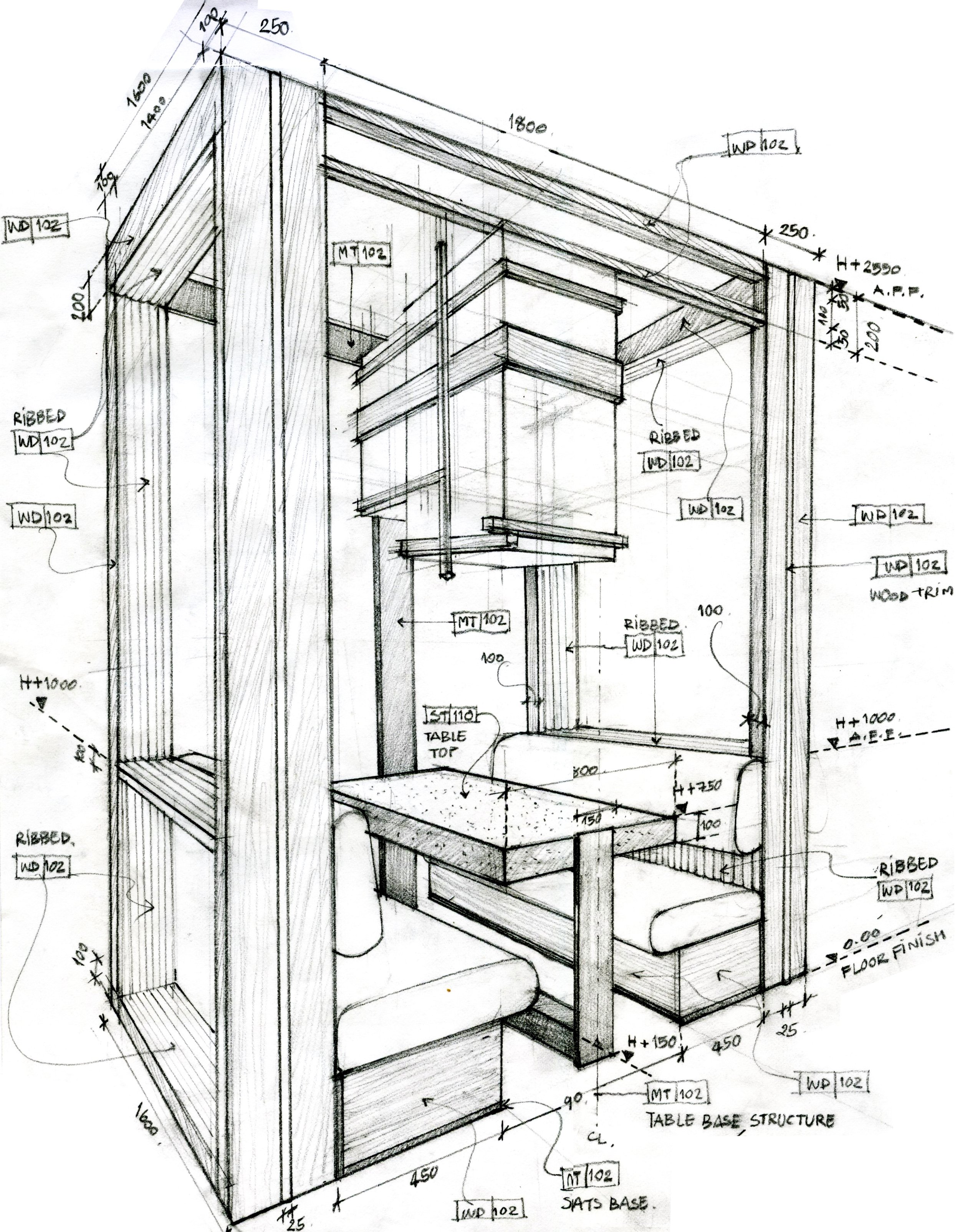
Beyond the Restaurant
The second act of our Mizumi design brings guests to the two-level skybar, with its pool lounge and events gardens. Central to the visual drama and functional organization of this space is a bold architectural intervention—a stair tower. This feature, a beacon of active service and social gathering on both levels, was introduced to break up the long floorplates, creating a lovely friction between the resulting primary spaces and cozier secondary areas. These can be operated selectively, whether to focus the energy of the venue into one area, or to allow for distinct experiences that can support separate events. We love this feature!
the stair, our major modification to the building architecture, draws guests into the action of drink making as it guides them to a dramatic arrival at the pool deck
A Zen (Beer) Garden
We planned out the roof spaces to create a wonderful variety of inward and outward looking gatherings. In keeping with another Japanese bar tradition—the vinyl bar— the bartenders and DJ helm the venue together, and their stations are the pulsing heart of the whole space. Other areas have hidden green spaces where small groups can hold court.

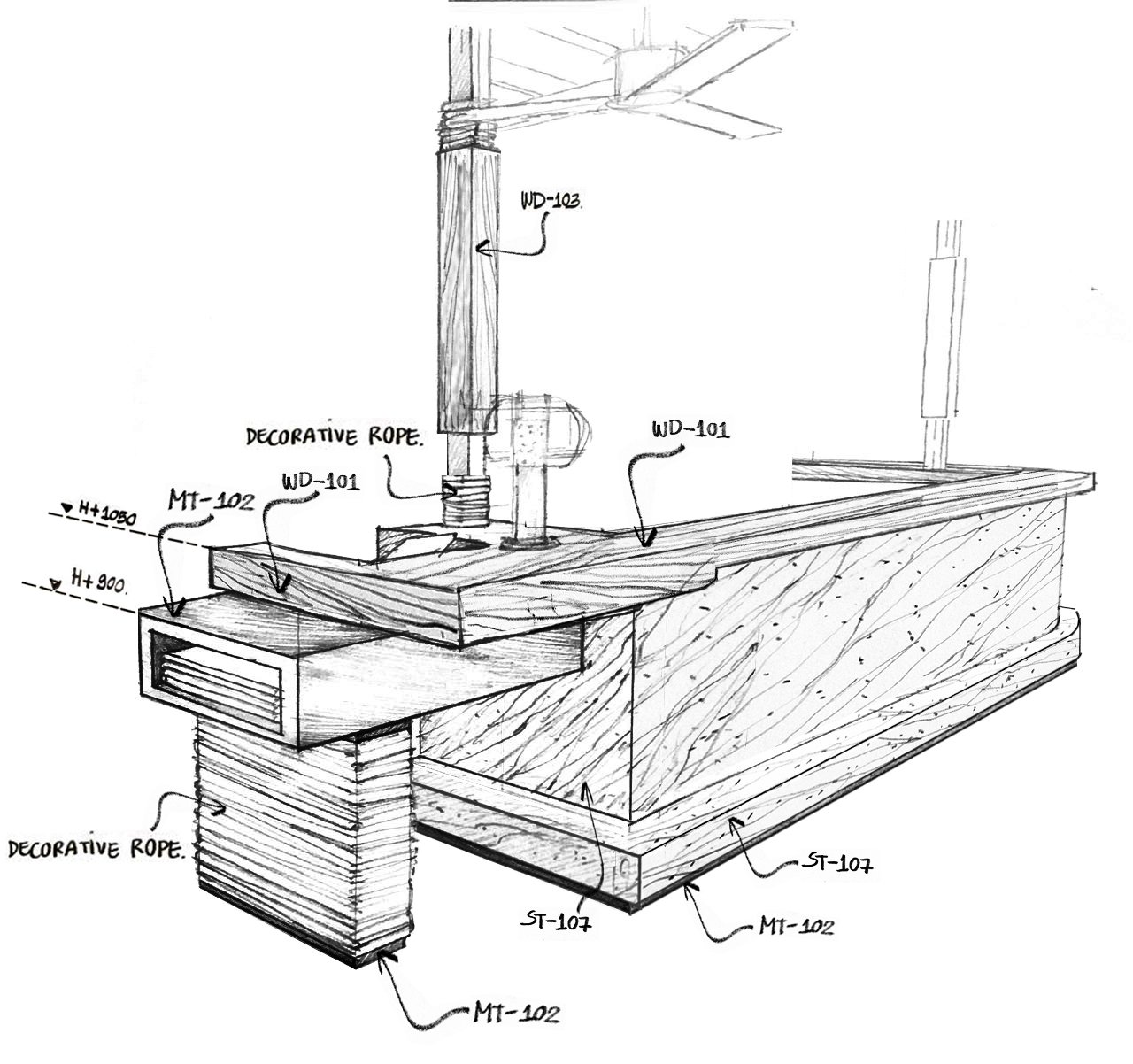
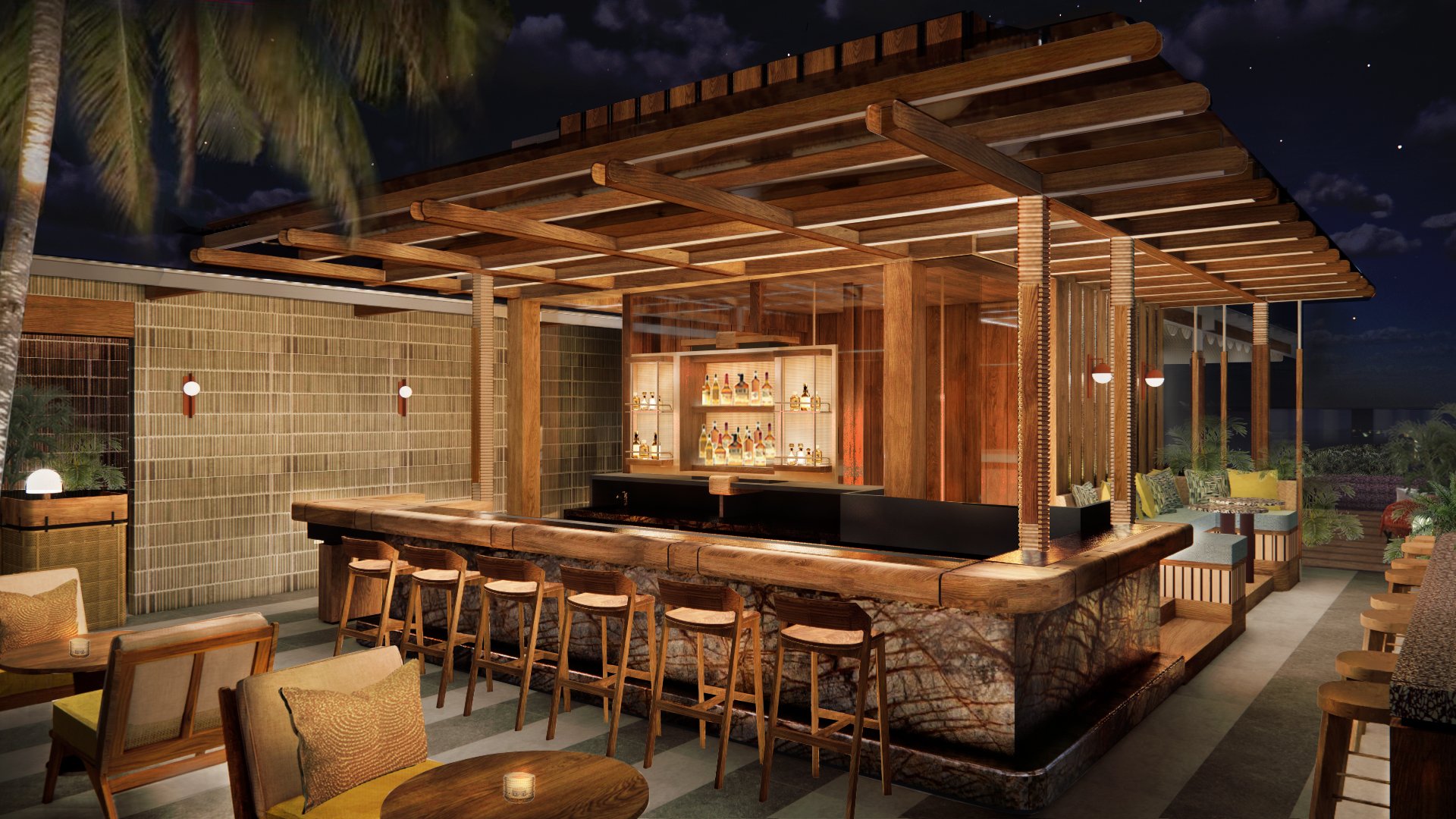
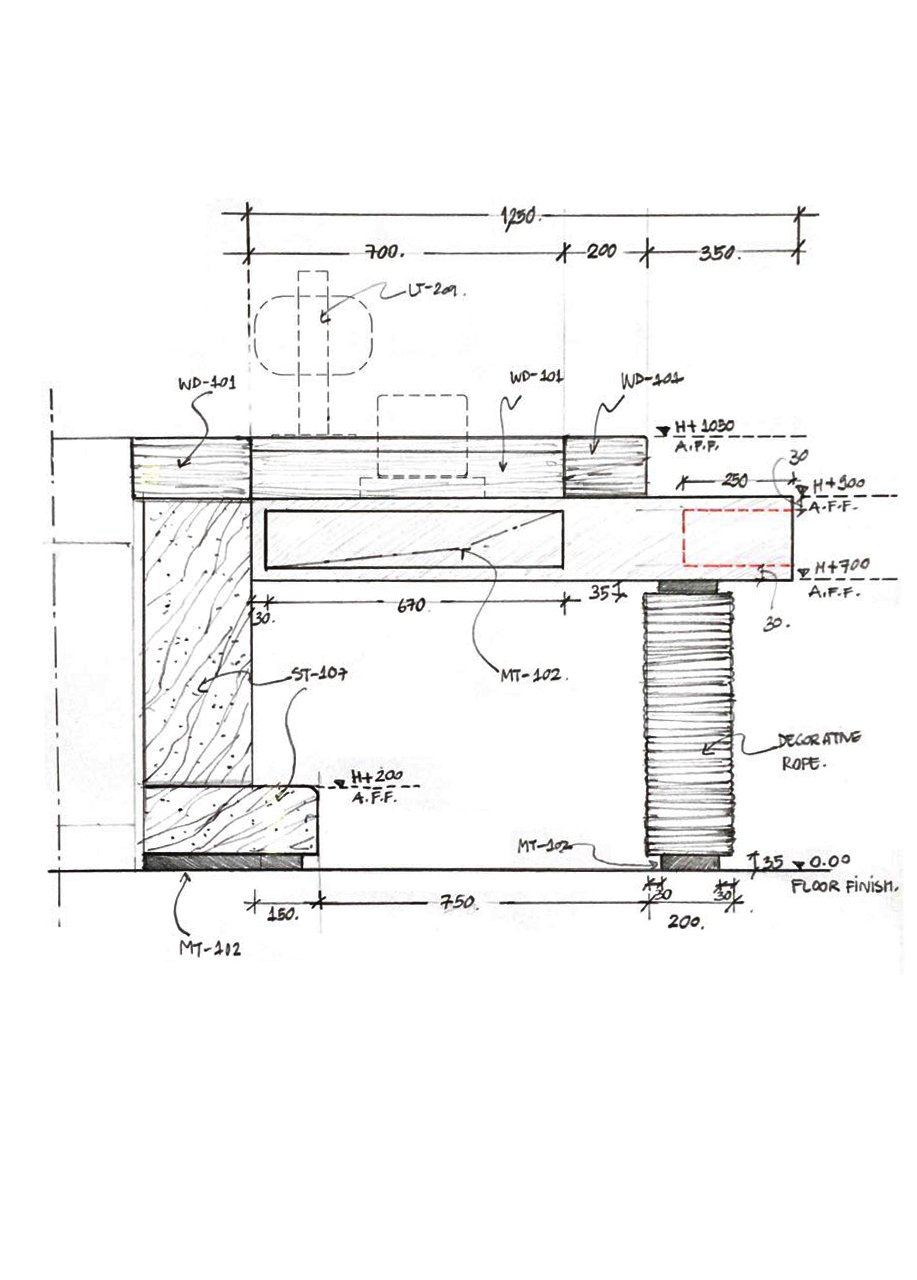
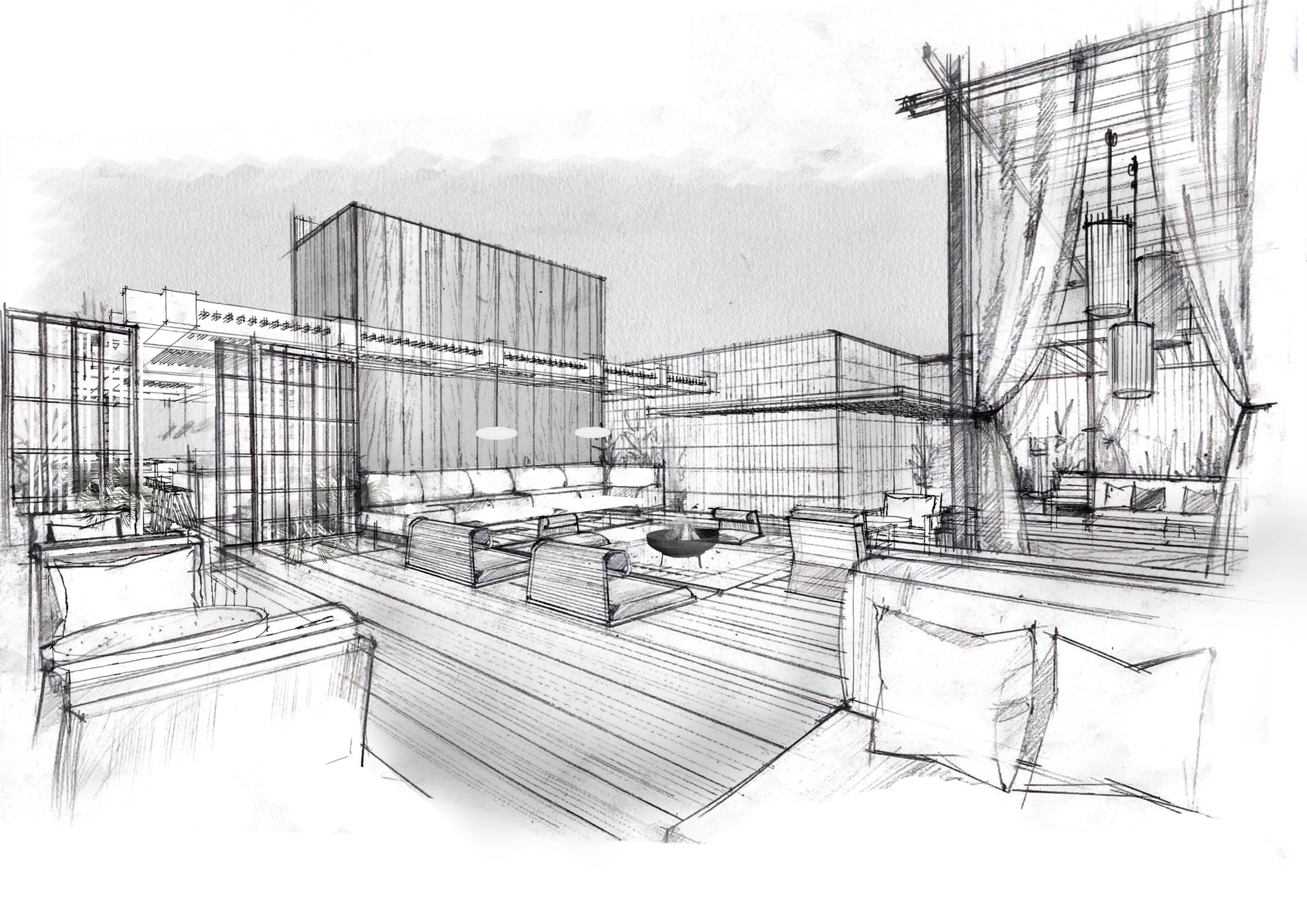
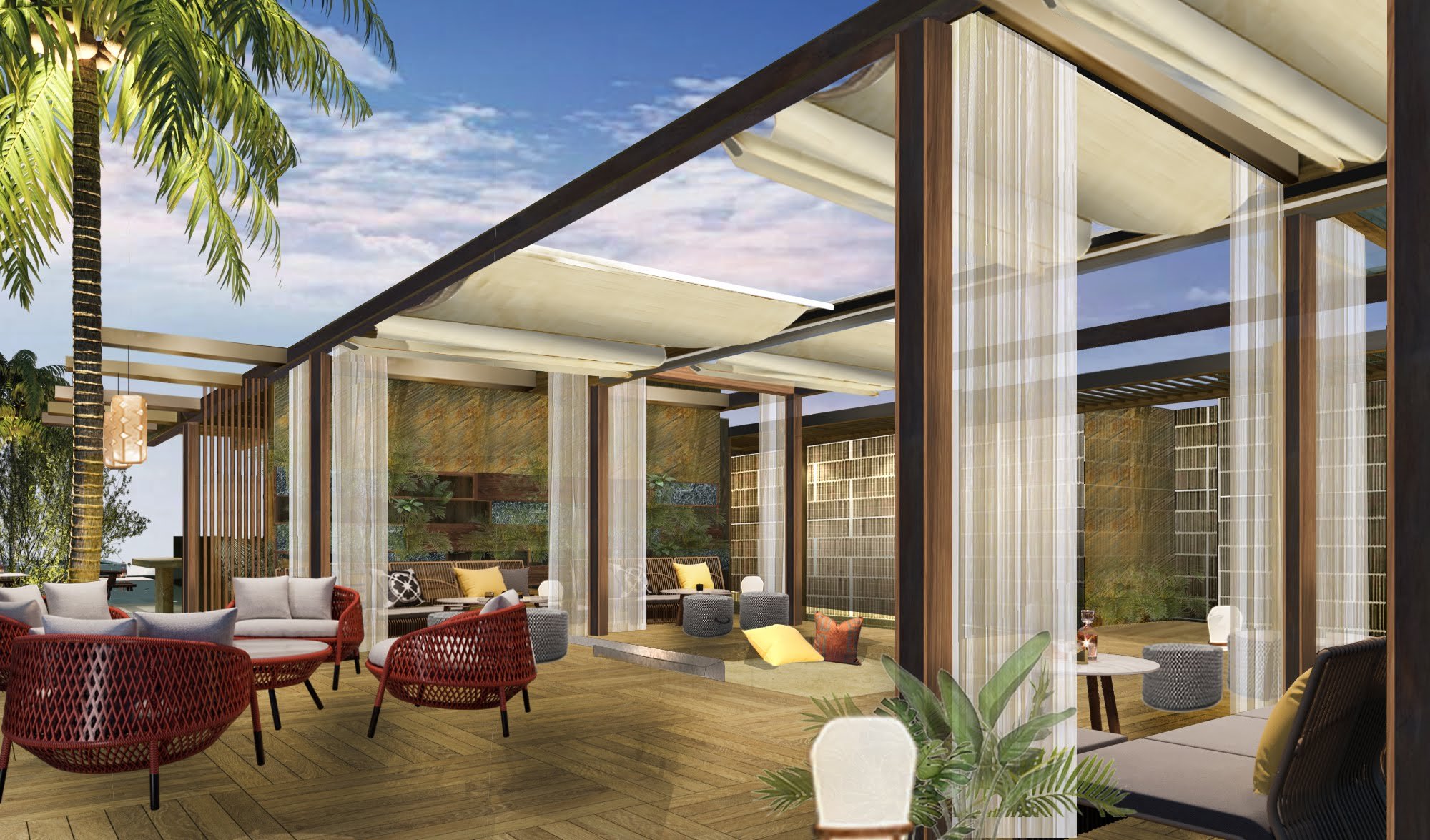


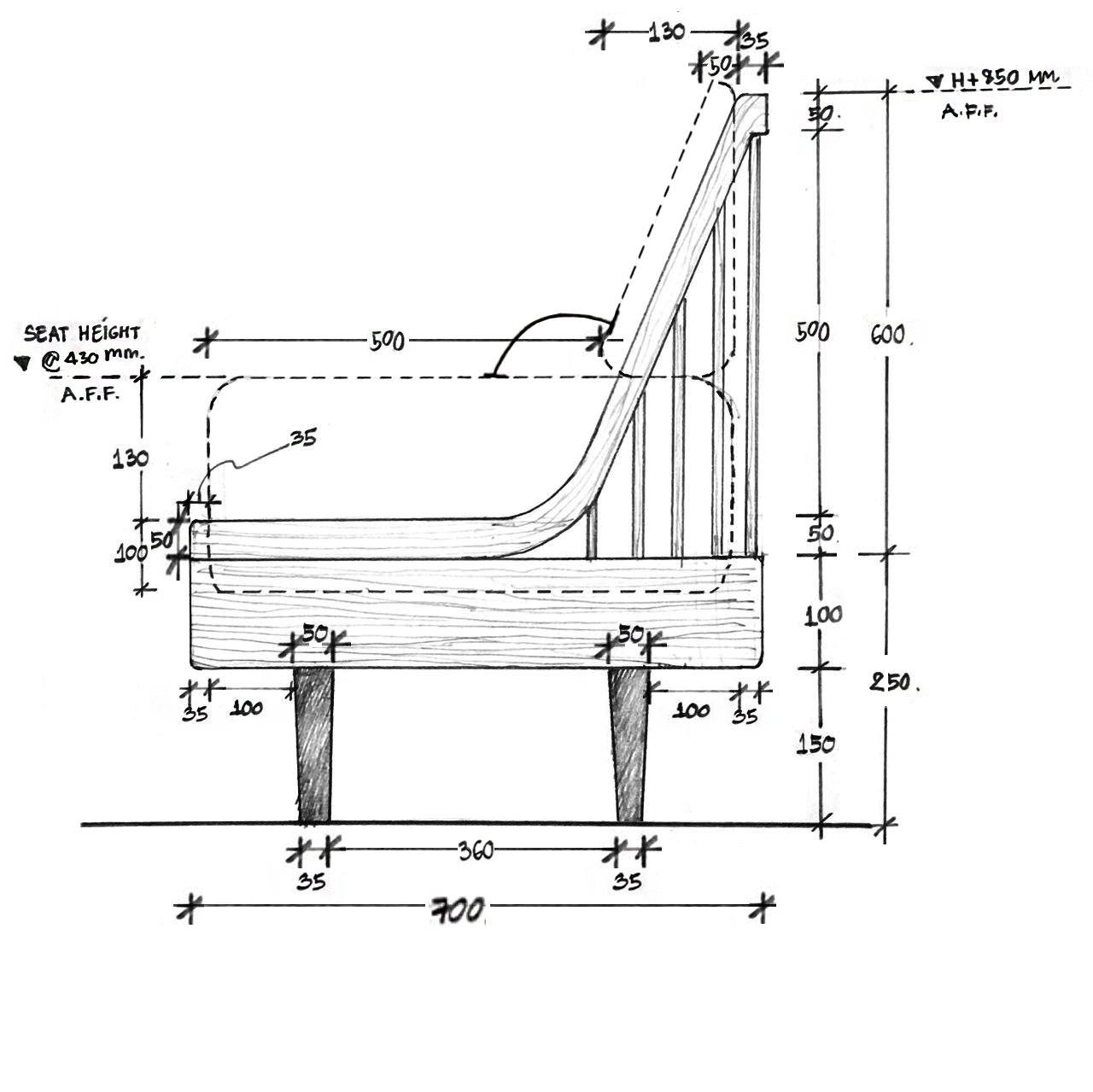
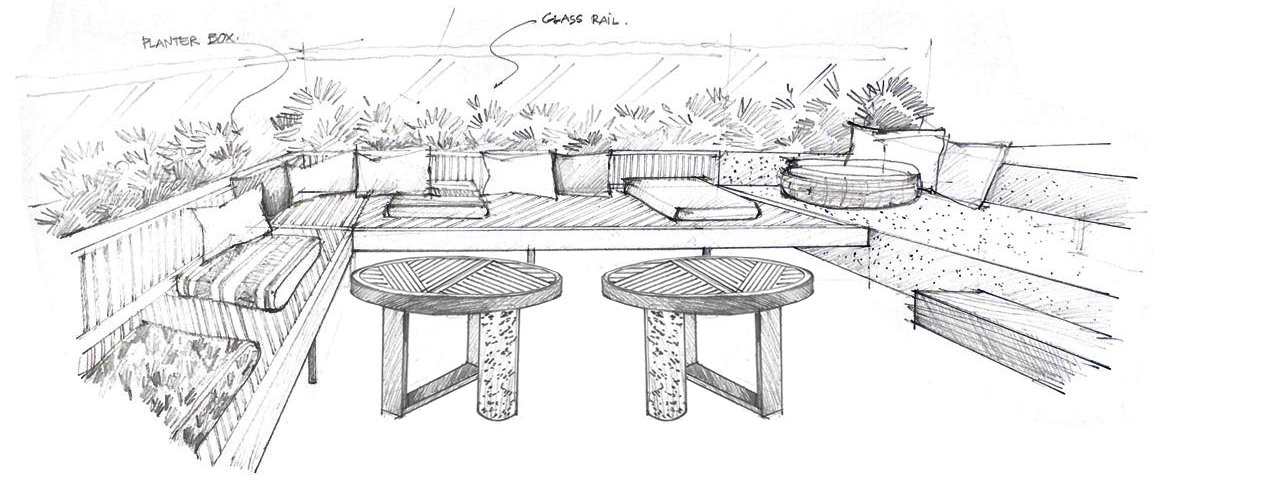

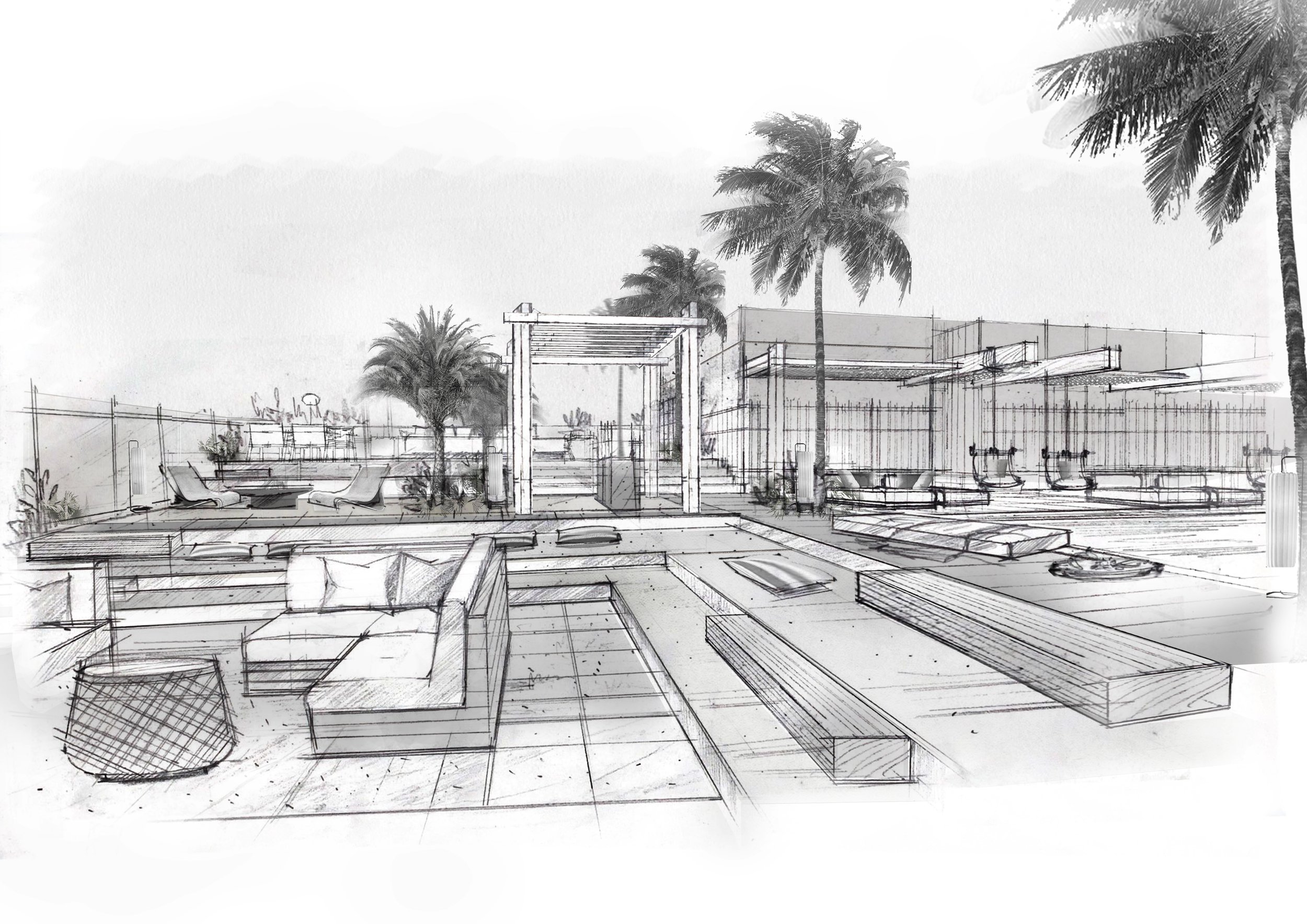

As a whole, the roof deck is a grand viewing platform for the entire Hanoi skyline, with the pool and lake together reflecting the city panorama. After all, Mizumi means "lake" and here the water defines the gathering place and the atmosphere. We speak of this rooftop as a karesansui, or contemplation garden, and we thought of the swimming pool like an onsen–more than a place to swim, it's a great social experience.
A Zen Drinking Garden of sorts, the first of a new standard.
Project Facts
Mizumi, a three-level and one thousand square meter restaurant and events space, is part of the new Fraser’s Hanoi, a BIM Group property, produced with restaurant concept and culinary director Shane Giles of Blue Salt, Eight/Four Collective, and ASA Lighting. The project began in 2019 and powered through the lockdowns and shortages of recent years to open in 2022.
original concept sketch for combined DJ/bar station at stair tower


